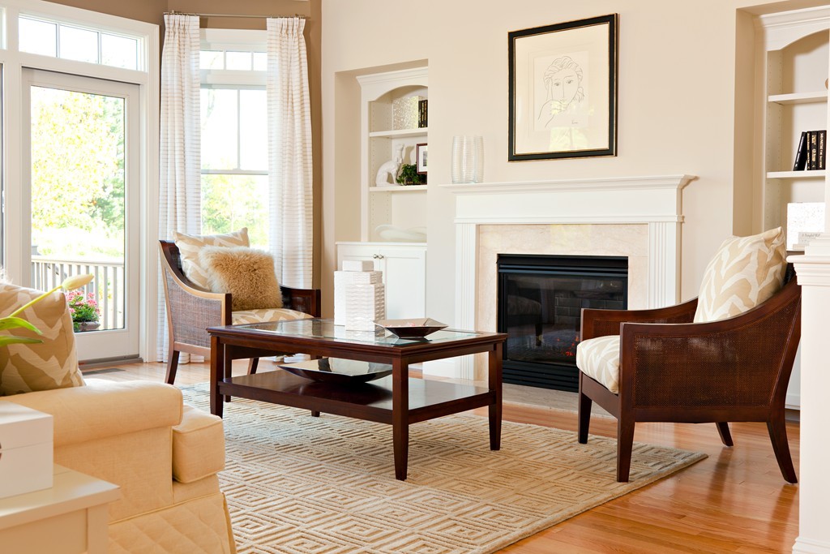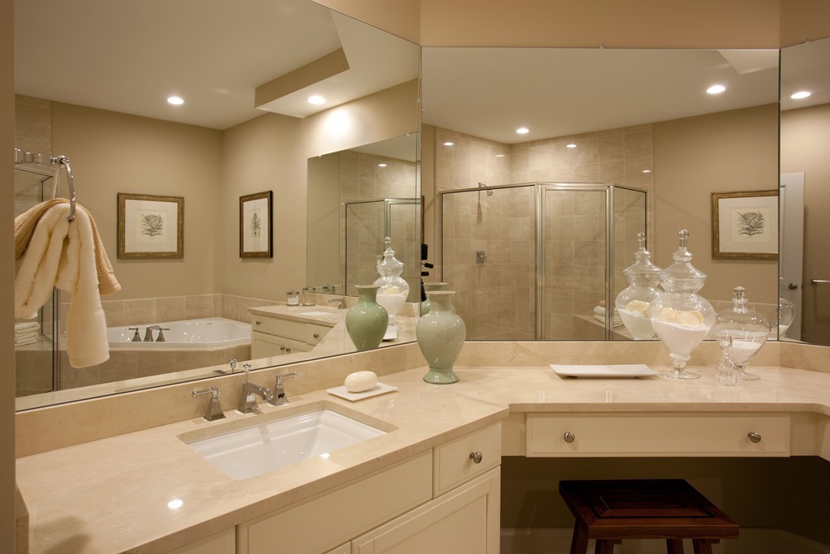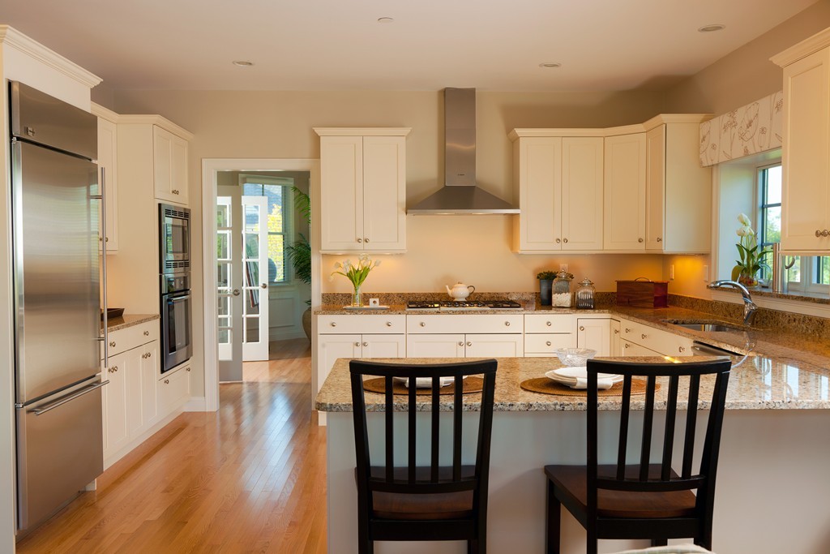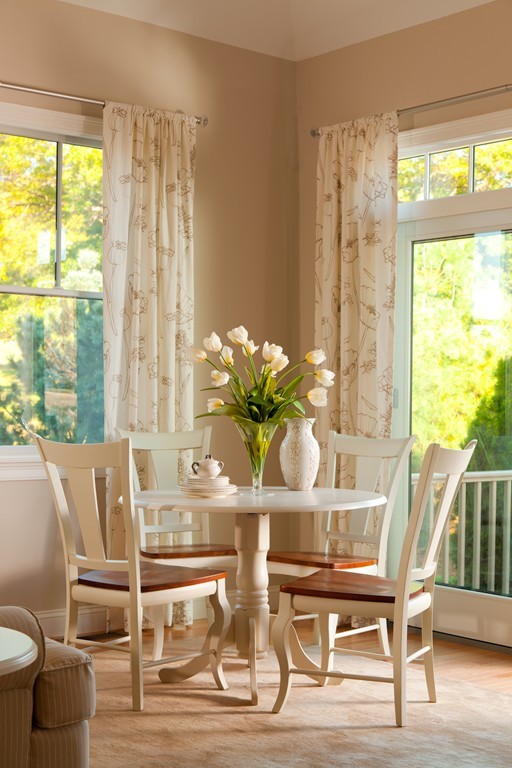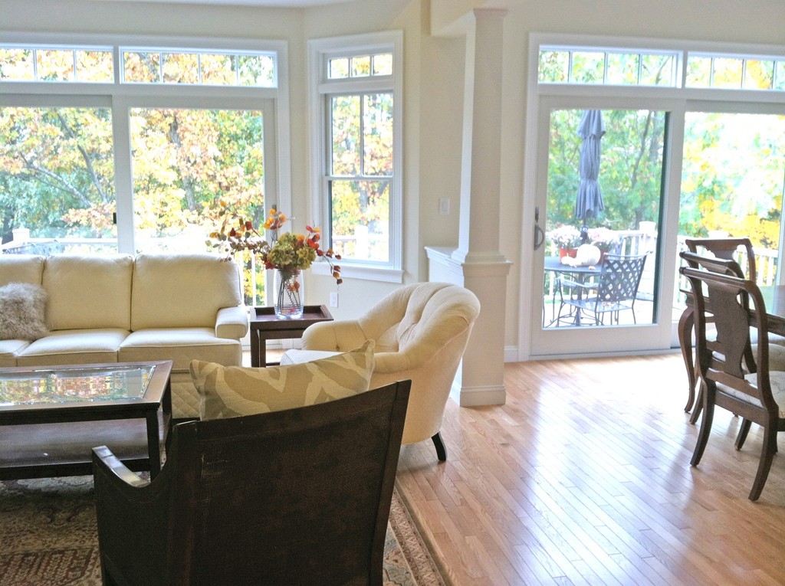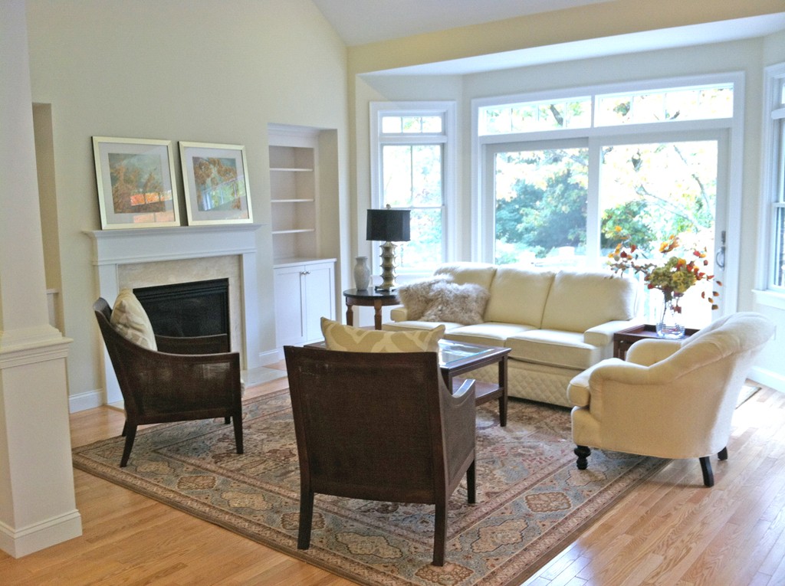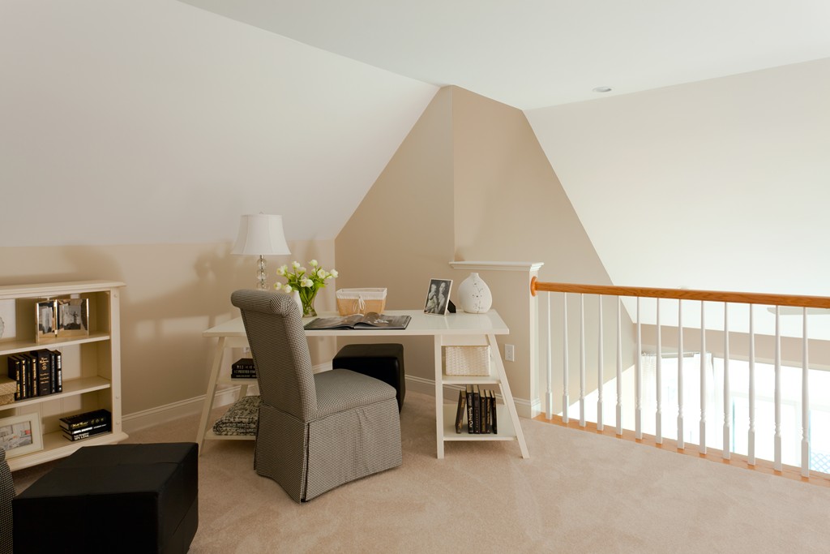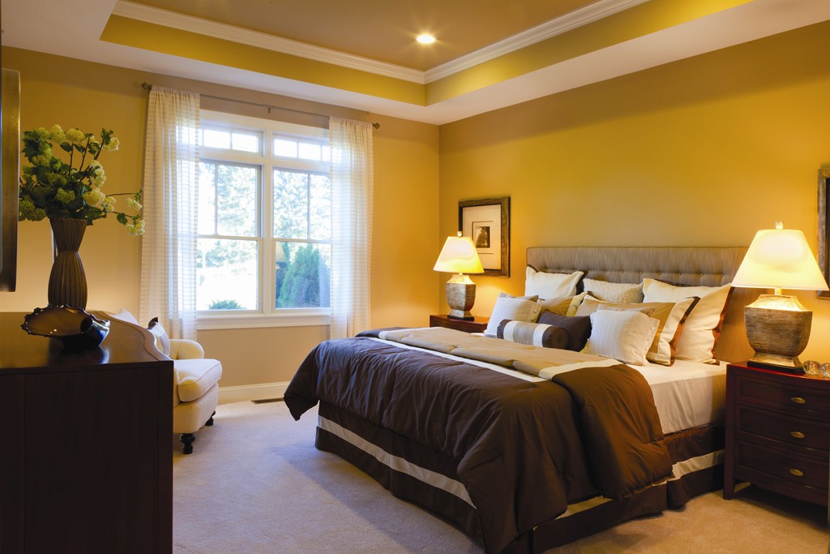Listing # 72050623
Description
Woodmere is a new townhome community, conveniently located just minutes to Boston, in a suburban estate setting. This end unit, Adams plan features 27150 SF of dramatic living space. The home offers a gracious front porch, a foyer leading to a cathedral ceilinged Great Room appointed with a gas fireplace, a dining area and generous deck. The chef’s kitchen boasts granite countertops, SS appliances and a large breakfast island. 1st floor Master Suite is enhanced with tray ceiling, walk-in closet, spa-like master bath with large walk-in marble shower and double vanity. A separate den, laundry, powder room & mudroom area with direct entry 2-car garage completes this level. 2nd level offers alcove/office area, a full bathroom, two bedrooms and additional large storage space that can be finished. Approx. 750 s.f. of additional living area can be finished in the lower level. No snow or landscaping worries! Ready access to Routes 93, 128, I-95, 1 and 24. Town has 4 MBTA Red Line stops.
Property Details
$945,000
- County: Norfolk
- MLS Area: Blue Hills
- Sq. Ft: 2715
Amenities
- Public Transportation
- Shopping
- Park
- Walk/Jog Trails
- Stables
- Golf Course
- Medical Facility
- Conservation Area
- Highway Access
- Private School
- Public School
- T-Station
Appliances
- Dishwasher
- Disposal
- Microwave
- Countertop Range
- Refrigerator
Assc Fee Includes
- Reserve Funds
- Refuse Removal
- Master Insurance
- Exterior Maintenance
- Road Maintenance
- Landscaping
- Snow Removal
Basement Feature
- Full
- Unfinished Basement
Documents On File
- Master Deed
- Rules & Regs
- Floor Plans
- Association Financial Statements
Electric Feature
- Circuit Breakers
- 200 Amps
Energy Features
- Insulated Windows
- Insulated Doors
- Prog. Thermostat
Exterior
- Clapboard
- Shingles
Exterior Unit Features
- Porch
- Deck
Flooring
- Tile
- Wall to Wall Carpet
- Marble
- Hardwood
Garage Parking
- Attached
- Garage Door Opener
Heating
- Central Heat
- Forced Air
- Gas
Hot Water
- Natural Gas
- Tankless
Sewer
- City/Town Sewer
- Other (See Remarks)
Unit Placement
- Street
- End
Utility Connections
- for Gas Range
- for Gas Oven
- for Electric Dryer
- Icemaker Connection
Additional Information
- Assc Pool: No
- Cc Type: Condo
- Condo Association: Yes
- Construction: Frame
- Cooling: Central Air
- Fee Interval: Monthly
- Insulation Feature: Full
- Interior Features: Cable Available
- Laundry Features: In Unit
- Lead Paint: None
- Management: Developer Control
- Parking Feature: Off-Street
- Pets Allowed: Yes w/ Restrictions
- Roof Material: Asphalt/Fiberglass Shingles
- Special Assessments: No
- Style: Townhouse
- Uffi: Unknown
- Warranty: Yes
- Water: City/Town Water
- Year Round: Yes
Location
Seller's Representative:
Melissa Flamburis
The Woodlands at Belmont Hill
© 2024 MLS Property Information Network, Inc.. All rights reserved.
The property listing data and information set forth herein were provided to MLS Property Information Network, Inc. from third party sources, including sellers, lessors and public records, and were compiled by MLS Property Information Network, Inc. The property listing data and information are for the personal, non commercial use of consumers having a good faith interest in purchasing or leasing listed properties of the type displayed to them and may not be used for any purpose other than to identify prospective properties which such consumers may have a good faith interest in purchasing or leasing. MLS Property Information Network, Inc. and its subscribers disclaim any and all representations and warranties as to the accuracy of the property listing data and information set forth herein.
MLS PIN data last updated at April 28th, 2022 10:36:53 AM EDT

